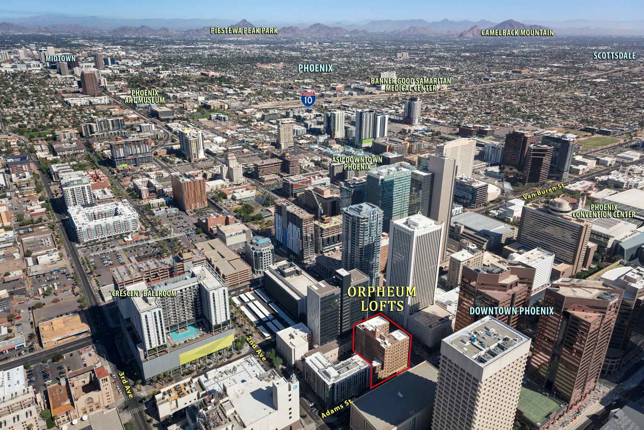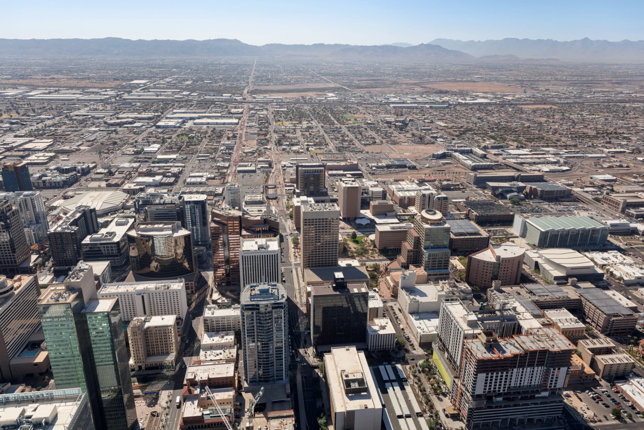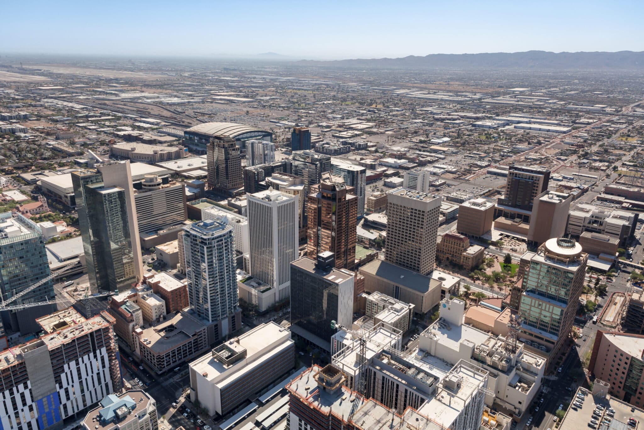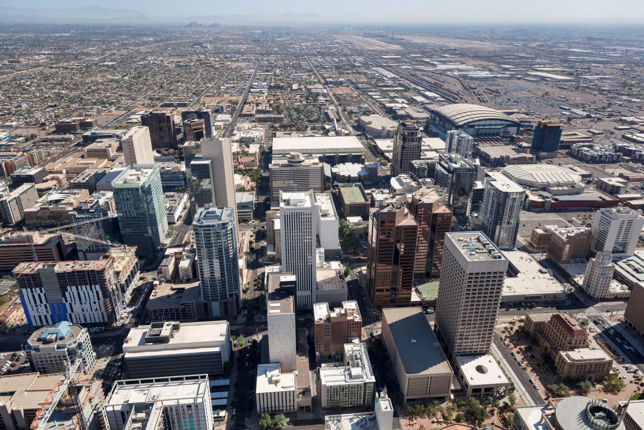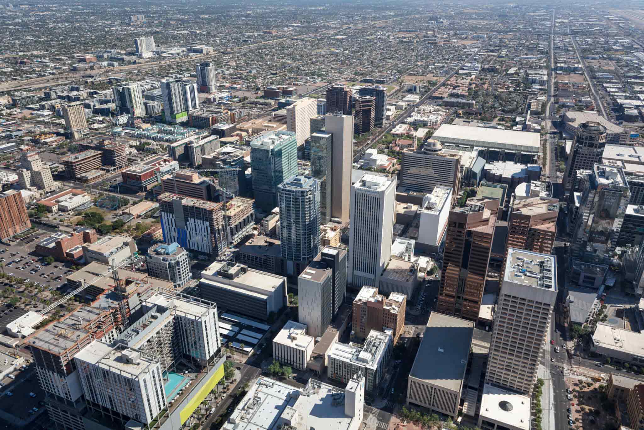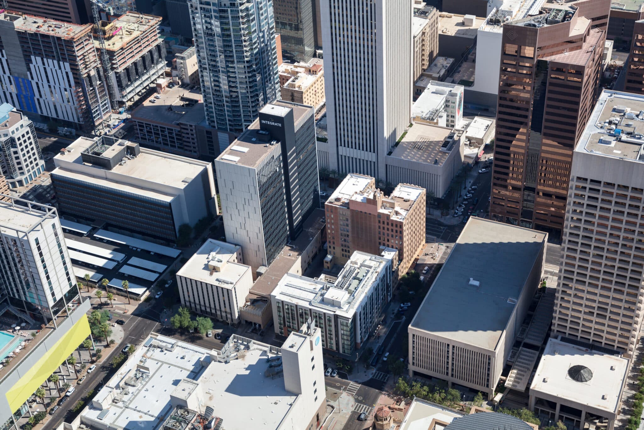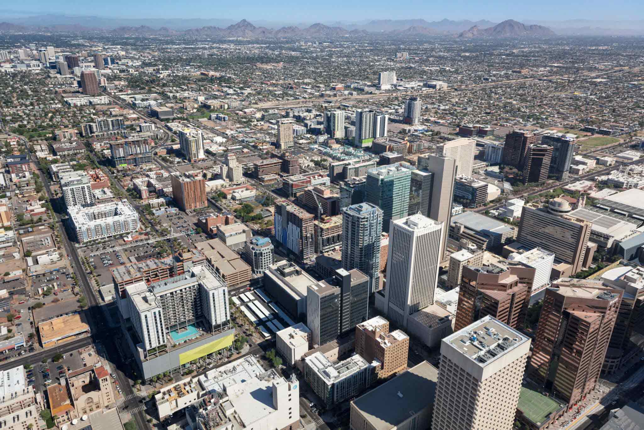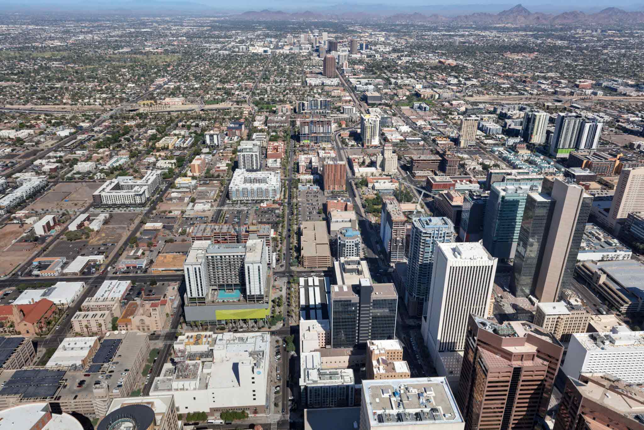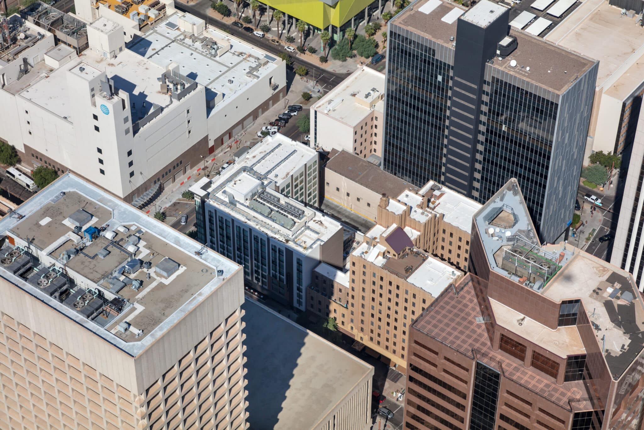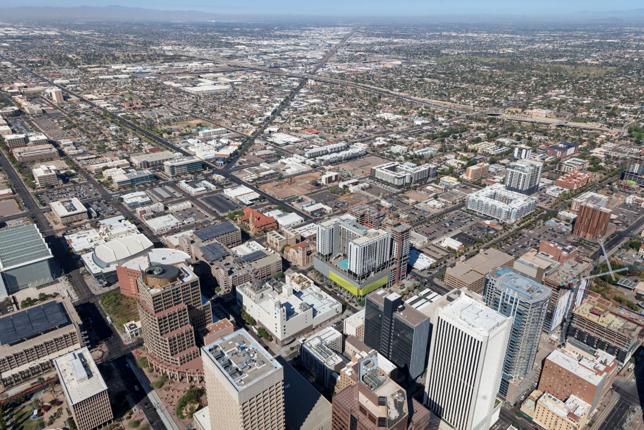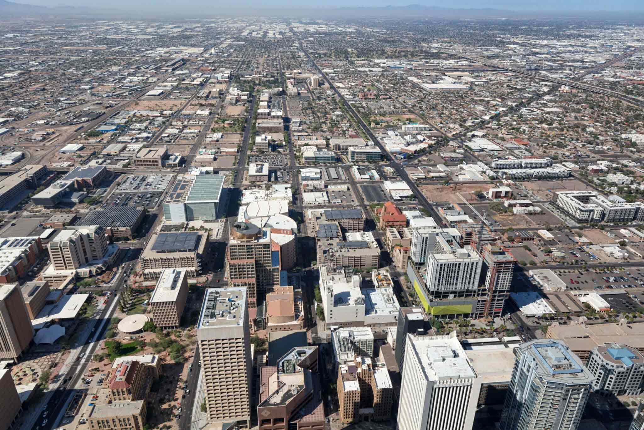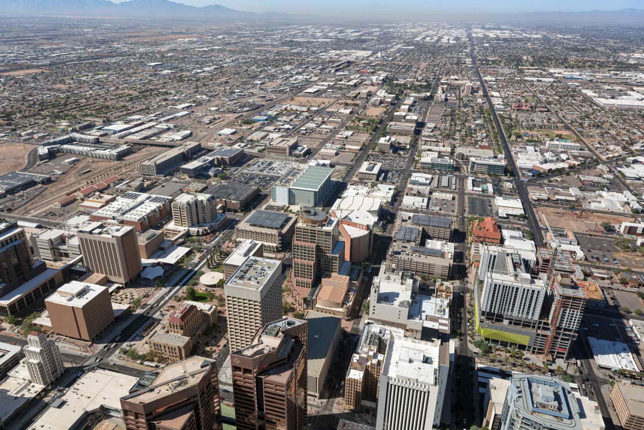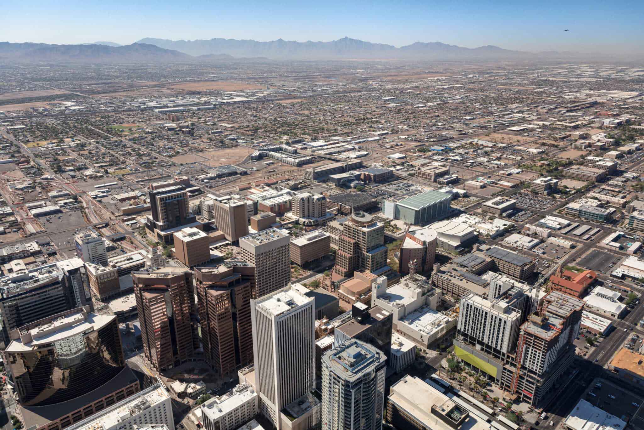Phoenix, AZ
- 114 W Adams St. Phoenix, AZ
- Urban Mixed Use Residential & Retail
- 90 Units
Project Overview
-
In 2004, Mr. Farkas introduced an urban mixed-use residential and retail project in Copper Square, the heart of downtown Phoenix, AZ. Orpheum Lofts was a restoration of Arizona’s most significant art deco structure – the first major conversion and restoration of an historic downtown building into residential lofts.
-
Built in 1931 and listed on the National Historic Register, the 11-story former bank building’s original exposed brick and decorative terra cotta has been preserved. The main lobby highlights reconditioning of intricate metal details, windows of etched glass and a staircase of opulent marble and terrazzo. A conservation easement protects the exterior stone, granite and the original frame windows.
-
The project included one (1) and two (2) bedroom lofts and a magnificent penthouse with roof access occupying the entire eleventh floor.
An open-air courtyard and water feature were added on the 3rd-floor deck overlooking First Street.
Amenities include a swimming pool and spa, a sauna and steam room, a well-equipped fitness center and a spacious clubroom and office center.
-
Total sales exceeded $28 million.
